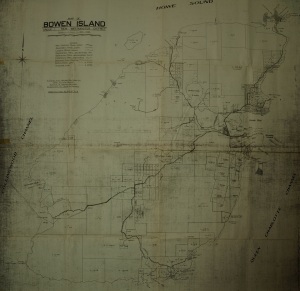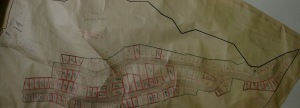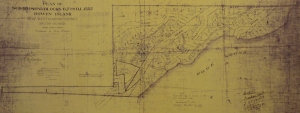circa 1970
Below left, 1968: Plot Map of Tunstall Bay Lot Developments. Below right, 1974: Aerial View of Bluewater, Bowen Bay and Tunstall Bay. Although Bluewater was developed in the 1950’s, Tunstall Bay wasn’t subdivided until 1969, when Dee Cee Projects planned residential, condos and commercial lots for the area. Like other neighborhoods on Bowen, the plan was for community amenities (tennis courts, a pool etc.) to be for members only. In the aerial view below, the roads leading into the subdivision can be clearly seen.
circa 1950 (2)
Below left, 1947: Bowen Island. Below right, 1949: Map of Bowen Island, New Westminster District. The New Wesminster map of Bowen’s legend shows logging roads, as well as power and telephone lines. Distinct neighborhoods of denser lots and residences can be seen at Cowan’s Point, Hood point, Mt. Gardner Park, and mid-island, although notice that Bluewater is in the early stages of subdivision, while Tunstall Bay has not yet been subdivided. Small lots are shown directly north of Mt Gardner’s summit, but the most populated part of the island is still the east coast closest to the boat access from Vancouver. There are still many large lots shown, particularly at Cape Roger Curtis and where the Ecological Reserve is today. 

1949: Map of Bowen Island, Group 1, New Westminster District showing district lots, road types and power lines. j c. 1947: Aerial View of Bowen Islandc. 1947: Aerial View of Bowen Island
circa 1910
Below left, 1909: Plan of Lot 1553. Below right, 1914: Plan of District Lot 1552. In 1912, the land at Scarborough and Eaglecliff was subdivided into quarter acre lots at $125 each, and half acre lots at $200, and in 1915 the land was later used for tents built for campers.



